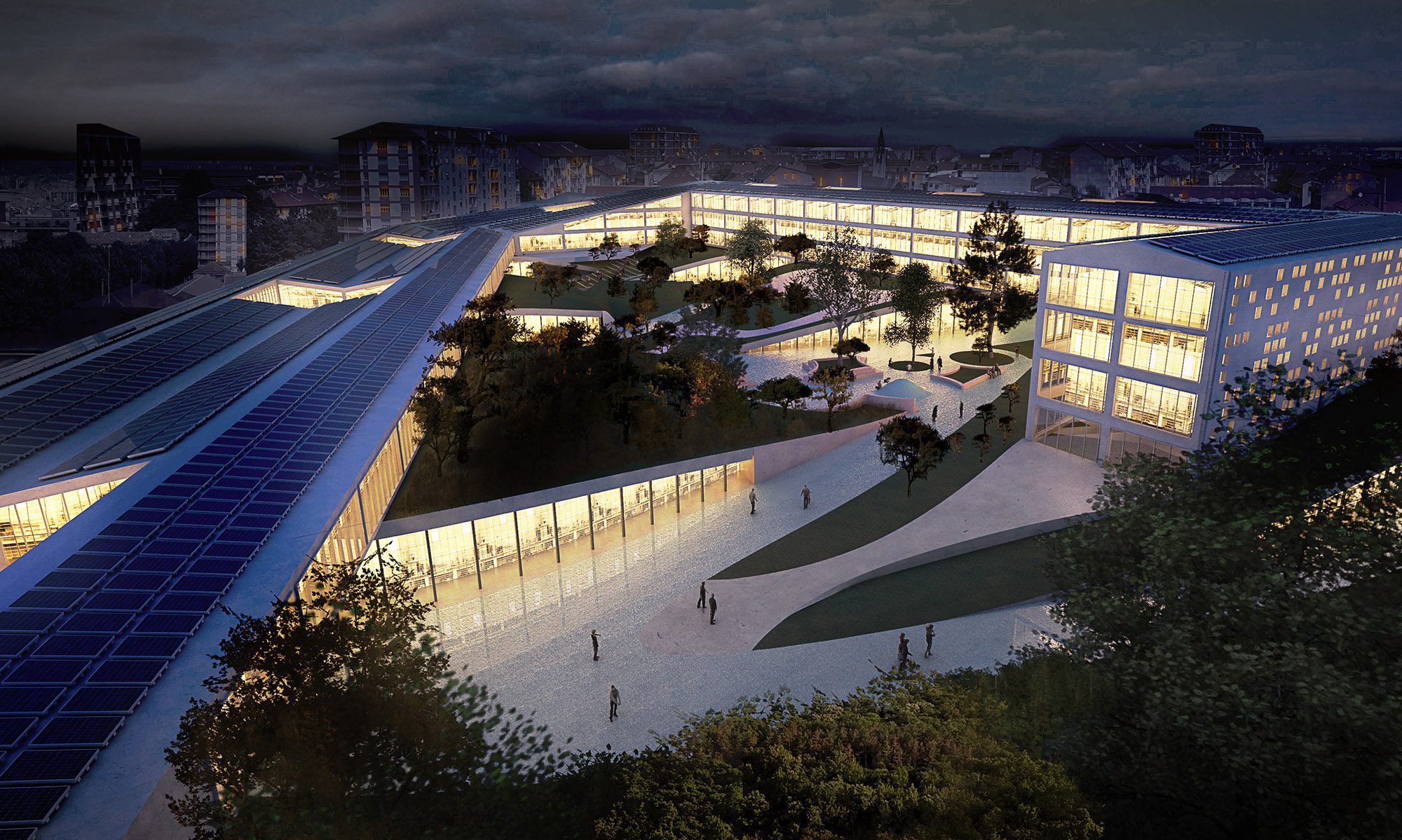Title: Interface flor, headquarter and showroom
Client: Interface flor
INFORMATION :
PROJECT Interior design
ARCHITECT Atelier Verticale Architetti
LOCATION Milan – Italy
DATA :
AREA 160 m2
COST 75.000€
STATUS Completed
PERIOD 2009
DESCRIPTION:
Project of new headquarters and showroom of InterfaceFloor.
Services
Design Architect
-
- concept
- preliminary design
- definitive drawing
- construction drawing
- construction admin
- cost controll
- material research





