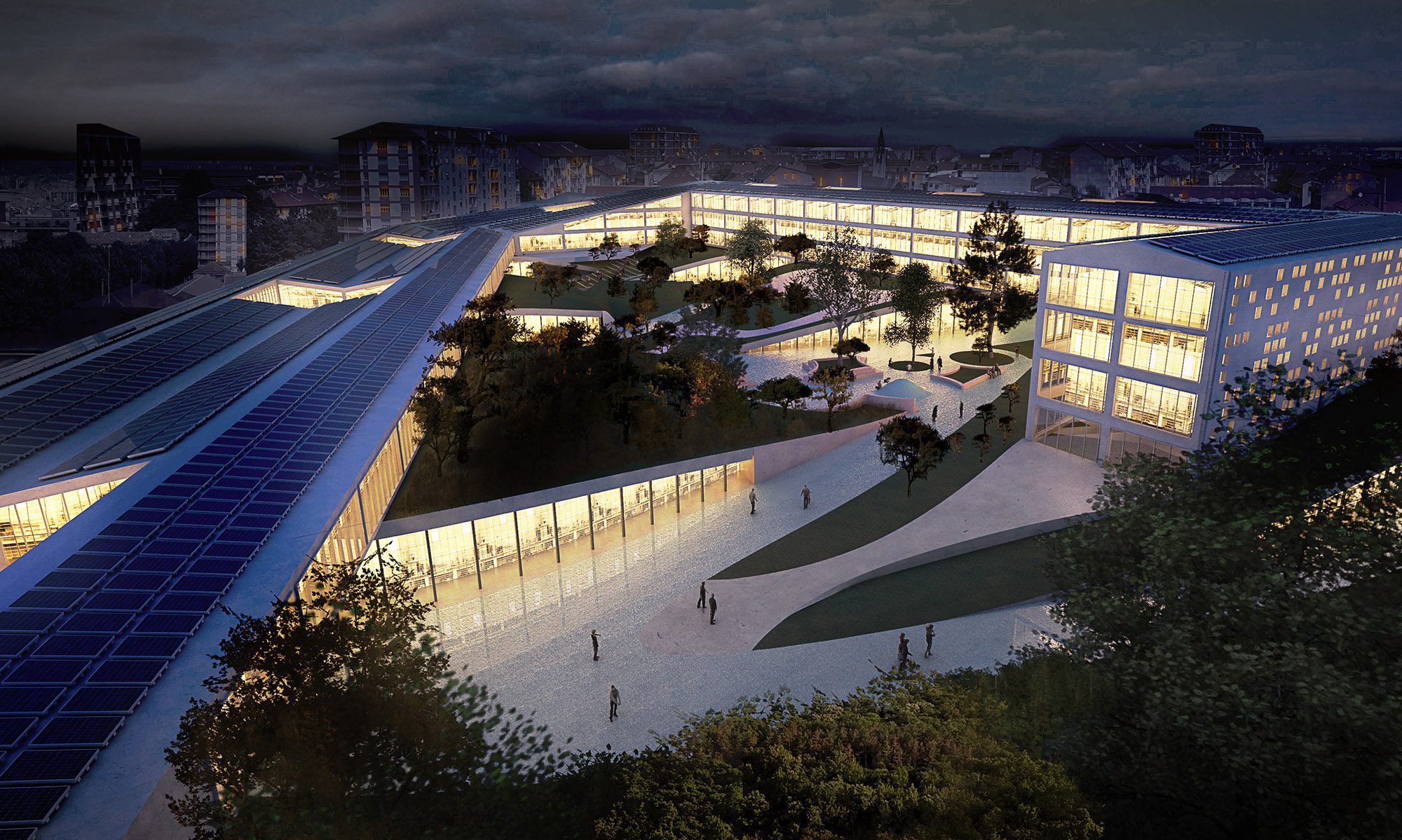Architecture is a process that happens only when people work together merging different skills and experiences; this is true both when it is related to the design, as well it regards construction.Atelier Verticale ArchitettiAtelier Verticale
Skills
At Atelier Verticale we carry out clients’ specific requirements without leaving any detail behind.
Our core business is the design process in all its aspects. We bring in our knowledge and experience with a special touch of innovation. Client’s needs are first anlysed through an initial research phase. The aim is to enrich the original project with sustainable, functional, feasible and distinctive ideas, always respecting time schedule and budget.
The center of the design process is the high quality of the spaces: they have to be pleasant and functional.
Detail drawings and technical specification are crucial instruments in our design process and have to be shared among all players involved in order to achieve the initial concept successfully.
Skills

Process

About
Atelier Verticale, was founded in Milan in 2005 with the idea that architecture is a process that happens only when people work together merging different skills and experiences; this is true both when it is related to the design, as well it regards construction. Atelier Verticale, architectural design studio
We believe that working in team with different actors of architectural process is the only way to achieve higher levels of competence and to satisfy the client requests.
Our projects are designed to be functional, sustainable and over most to be built. We establish a strong relationship with the client in order to offer an excellent product always meeting the assigned scope of work and achieve the client program, respecting time schedules and controlling costs and building process.
Our team is organized to support foreign and Italian offices through all the design phases, acting as local architect or as consultant up to the construction, working also as coordinator of the process.
Works
Selected works
Other Works
All works
Architectural Services
Our projects are designed to be functional, sustainable and to be built. We establish a strong relationship with the client in order to offer an excellent service, always meeting requirements, respecting time schedules and controlling costs and building process.
ATELIER VERTICALE is structured to support foreign and Italian clients through all the design phases, acting as local architect, consultant during the construction phase, as well as coordinator of the entire process.
Atelier Verticale makes your ideas real: listening at client specific demands we take care to bring them to completion without leaving any detail behind.
Architectural Services
 Design
Design Executive
Executive
 Coordination
Coordination
 Research
Research
BIM

At Atelier Verticale we offer a different range of services: among them the BIM control of the project. During the last three years, it has been implemented along several design experiences.
The growing complexity of projects, the studio has been involved in, the more and more complex interactions among actors, these projects required, led the Studio toward the creation of its own “BIM-know how” platform.









